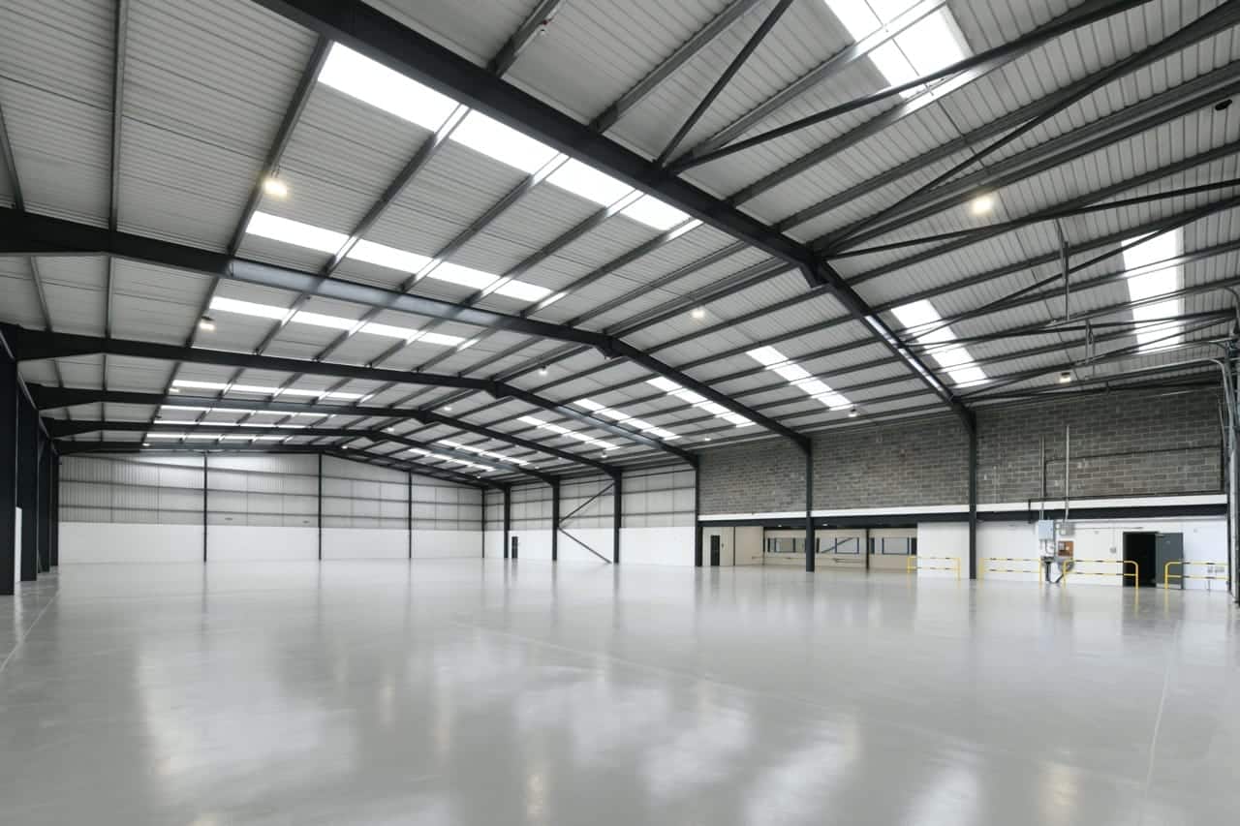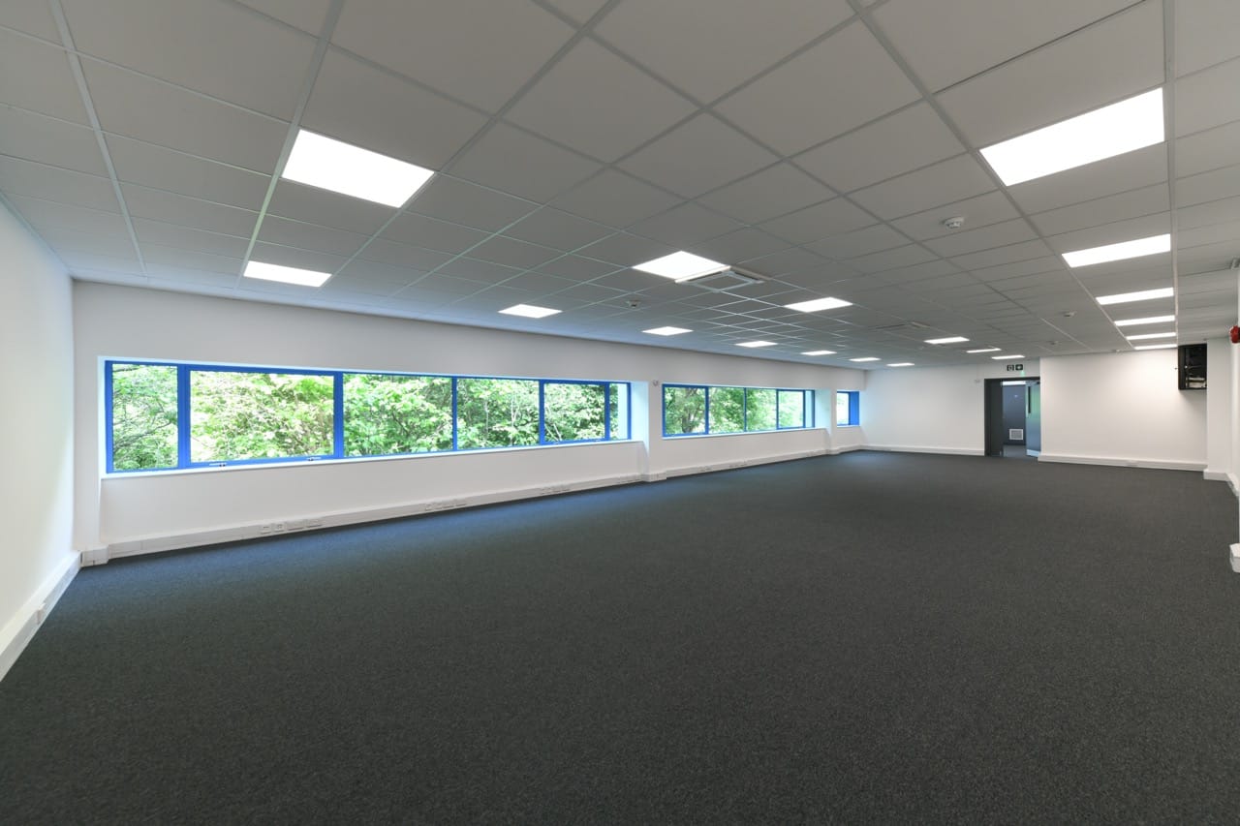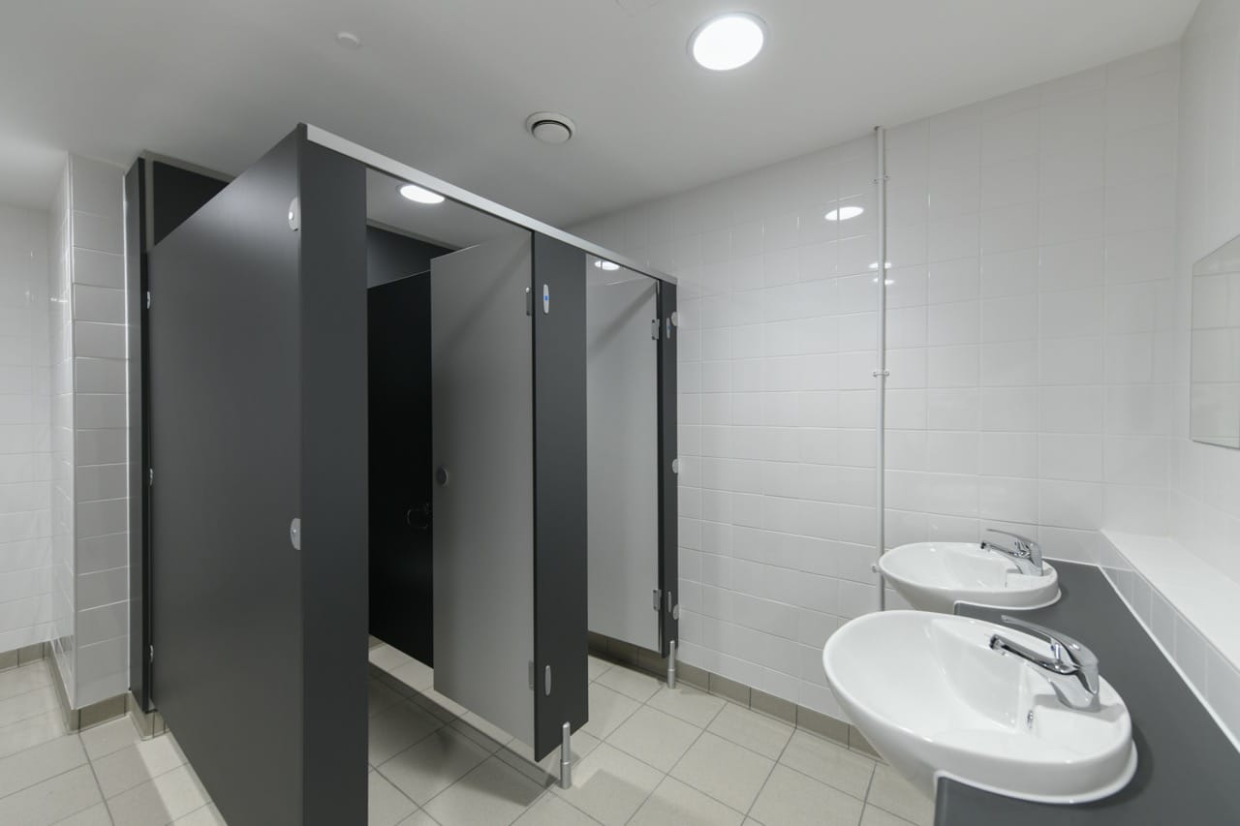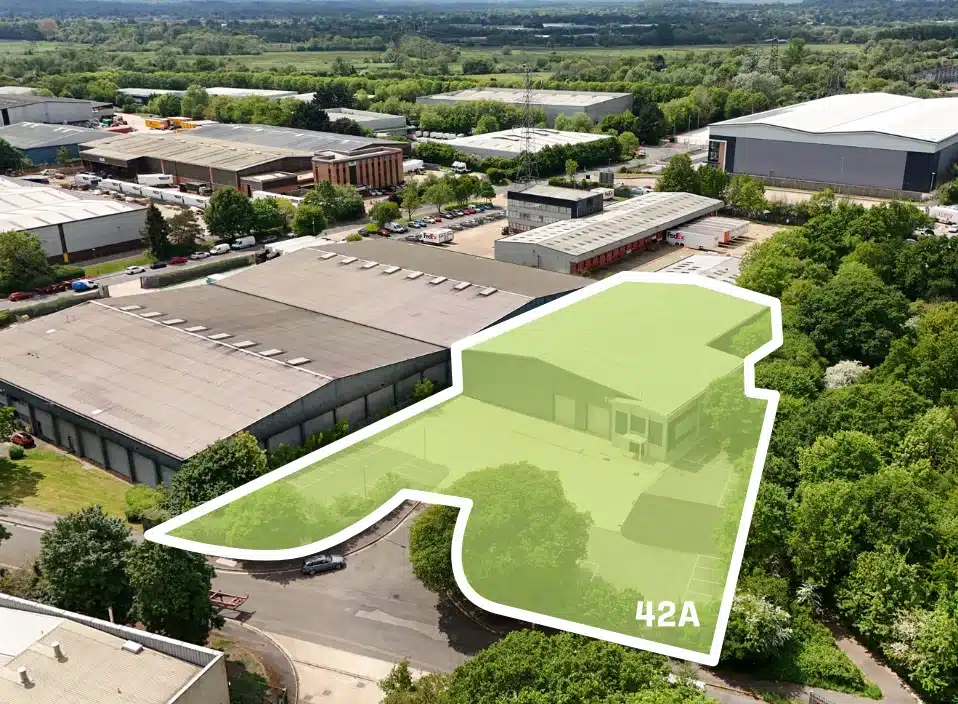
Layout provides 1,468 UK pallet locations, based on pallet height of 1.5m
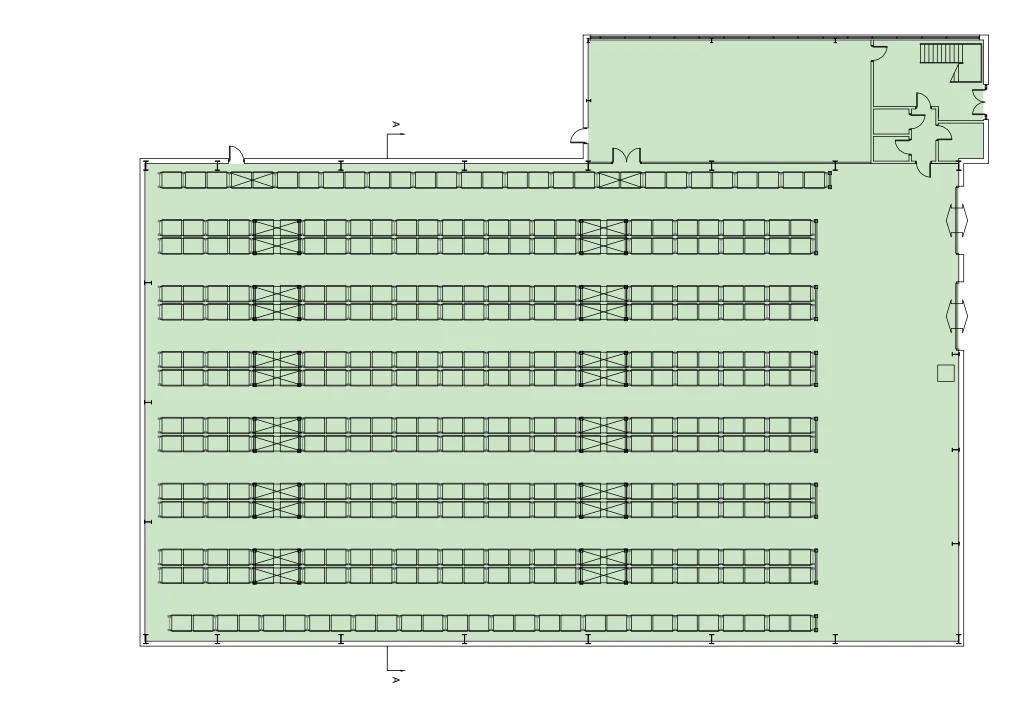
Floor Area
Sq Ft
Sq M
Ground Floor workshop and ancillary
17,484
1,624
First floor 0ffice
1,870
174
Total (GIA)
19,355
1,788
Unit 42a Specification
The property comprises a detached warehouse built on a steel portal frame which is clad in silver profile metal sheet micro rib to the elevations. A two storey office pod is located at the side of the warehouse with a projecting feature entrance which is also clad but with white micro rib metal sheet and blue tinted double glazed windows.
Ground and first floor offices with suspended ceiling, recessed lighting, gas central heating, carpets and integral sprinkler system.
7.64m Eaves Height
6.5m to Haunch, rising to 8.32m at the Ridge
2 electric up & over loading doors – 4m(w) x 4.48m(h)
New Epoxy Painted Warehouse Floor
Re-coated Cladding
Secure Yard
Fully Fitted Offices
with Air Conditioning
Male & Female WCs on ground floor
EPC Rating B41
