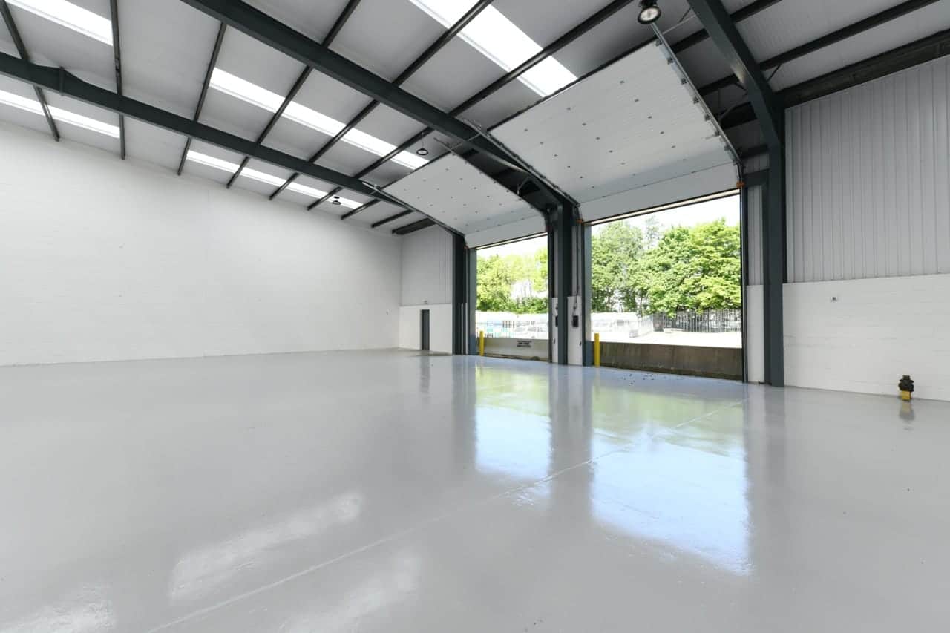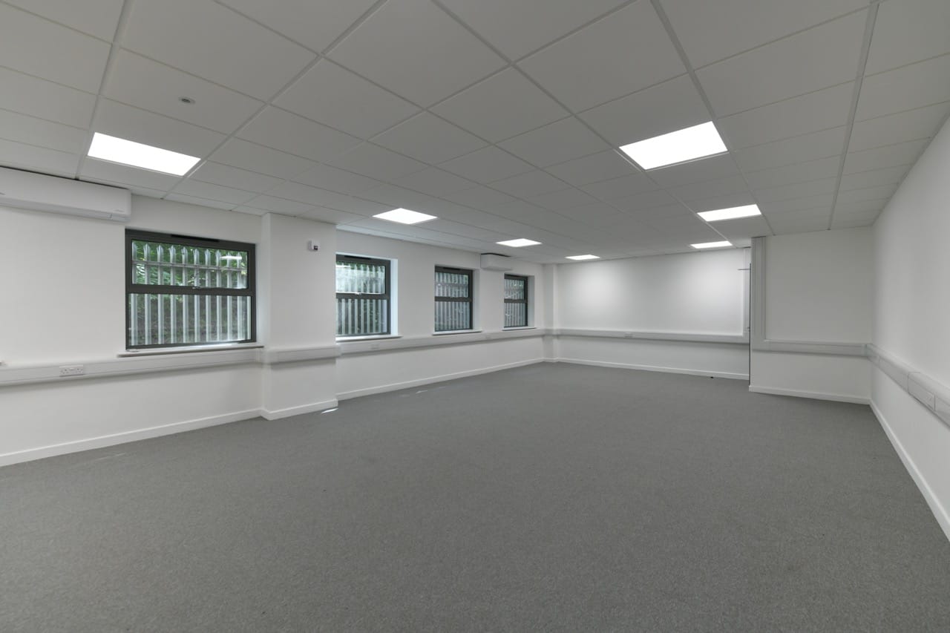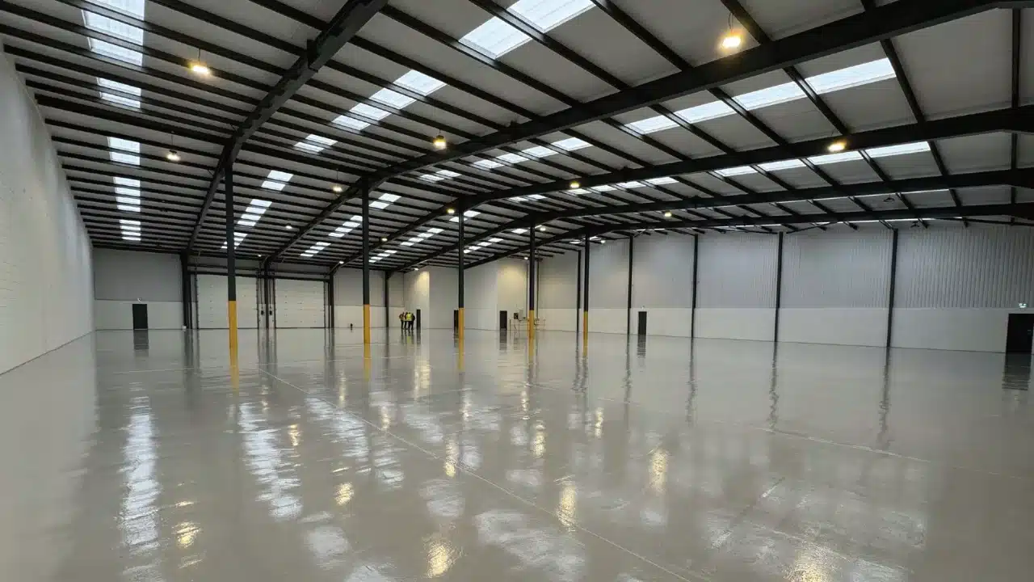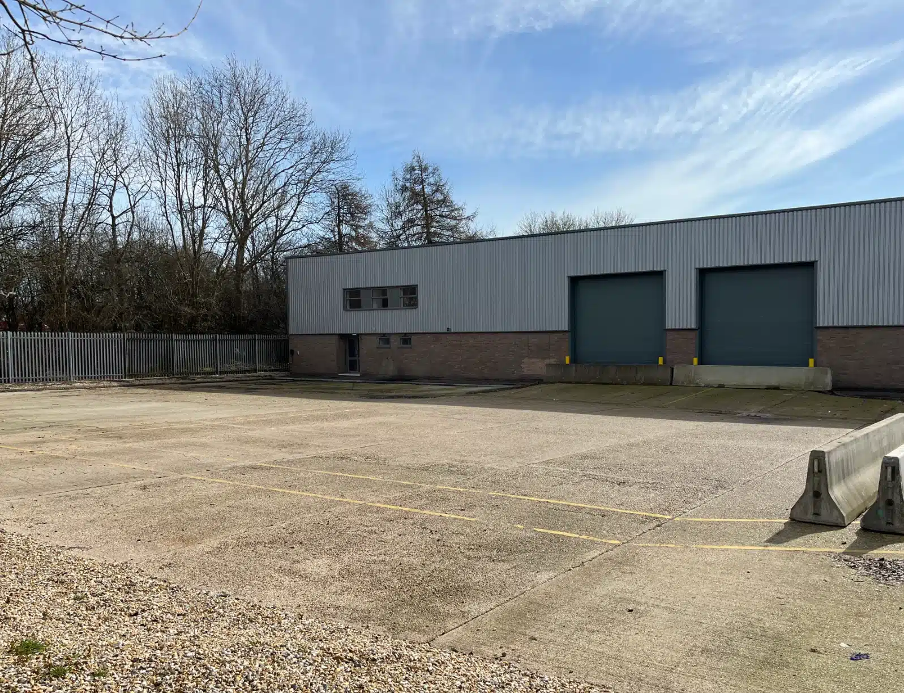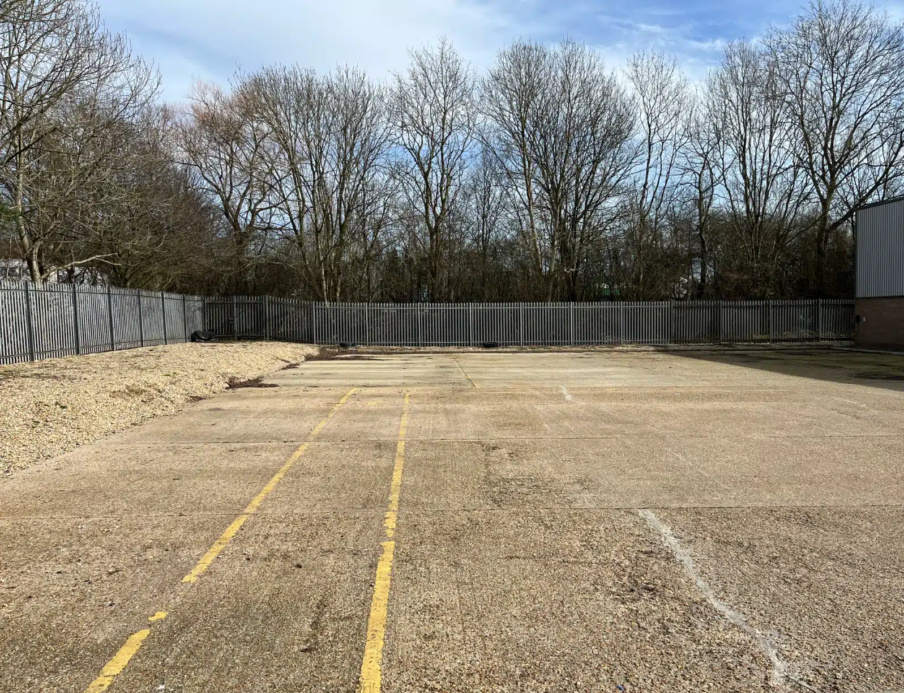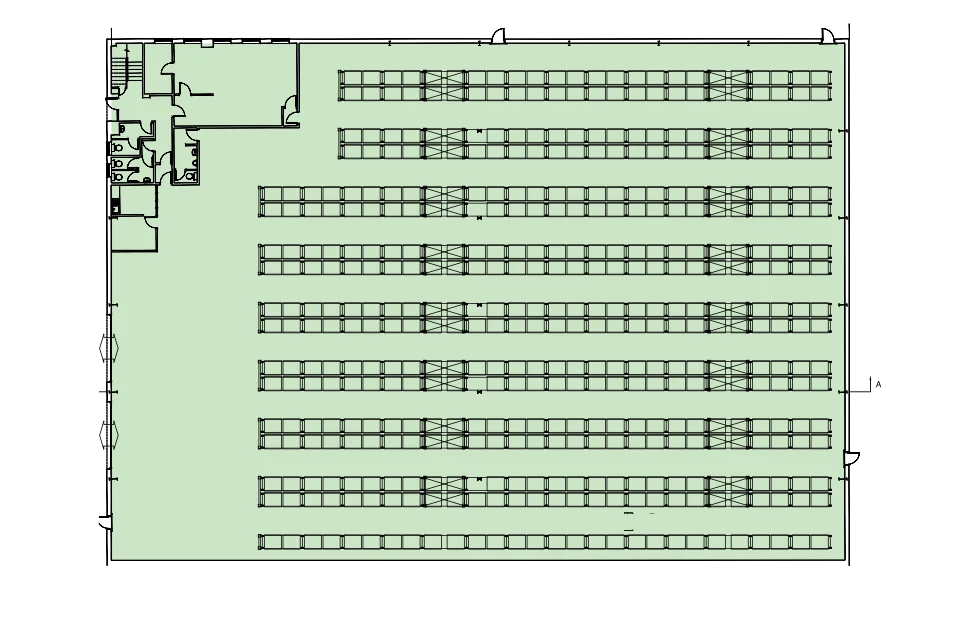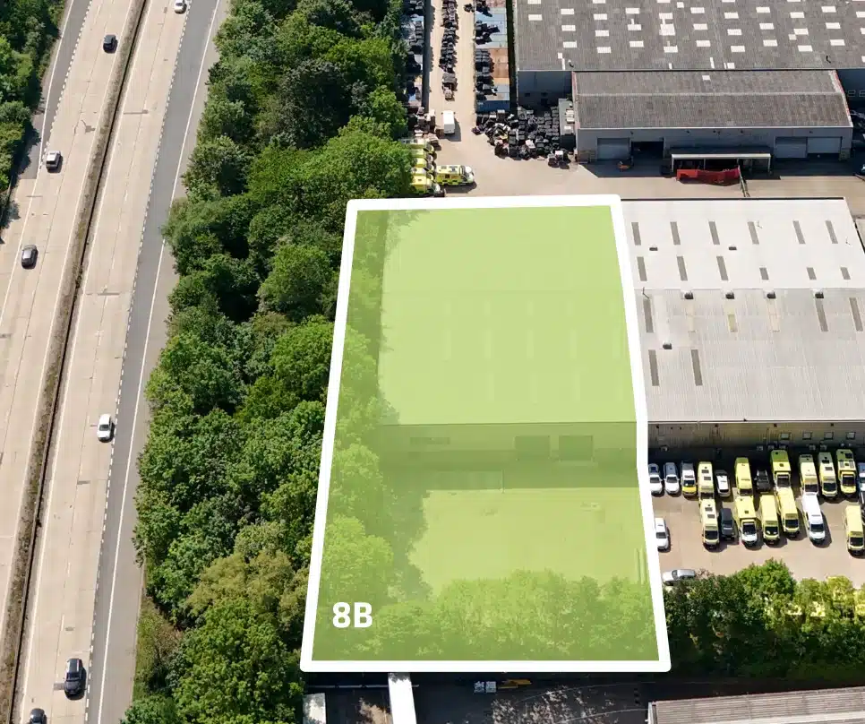
Floor Area
Sq Ft
Sq M
Ground Floor workshop and ancillary
19,538
1,815.14
First floor offices
1,009
93.78
Total (GIA)
20,547
1,908.92
Layout provides 1,644 UK pallet locations, based on pallet height of 1.5m.
Unit 8B Specification
Unit 8b Oriana Way is a purpose built storage and distribution unit of portal frame construction with lower brick and upper profile clad elevations. The unit benefits from a large warehouse accessed via two loading doors with ground and first floor offices. Externally, there is a large yard and ample parking.
A comprehensive refurbishment of the property has recently been completed.
This includes, a new roof, two new loading doors, new Epoxy painted warehouse floor, re-coated cladding and fully fitted offices with air conditioning.
6.4m Eaves Height
New Roof
Two New Loading Doors
(approx. 4.5m wide x 4.8m high)
New Epoxy Painted Warehouse Floor
Re-coated Cladding
Yard 35m x 27m
(approx. plus car parking areas)
Fully Fitted Offices with Air Conditioning
Male & Female WCs on ground floor
EPC Rating B41
